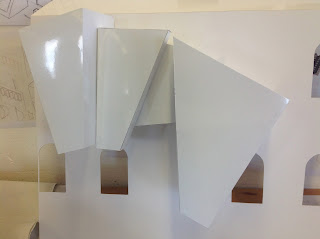Snippet
These are the drawings I produced of my final hermitage design before the critique.
Orthographic/ Floor Plan:
This drawing shows the hermitage from several different views. The red lines show the floor area of the hermitage. It is at a scale of 1:50.
Sectional:
This is an elevation sectional drawing of the hermitage shown in its context.
Sectional Perspective:
This sectional perspective drawing shows the different thicknesses of materials used in the hermitage and its context.
1:1 Sectional of Threshold:
This 1:1 scale drawing is a sectional of a person walking through the threshold from Building 001 into the hermitage. It is done using charcoal.
After the critique my amended final design presentation drawings will be posted.
Categories:
1:1,
Charcoal,
Final,
Floor Plan,
Hermitage,
Orthographic,
Presentation,
Scale,
Sectional,
Sectional Perspective,
Threshold
I have explored different possibilities for my hermitage design using my my descriptive geometry models in different arrangements.
This final arrangement is the one I will go forth with and explore further.
Categories:
Descriptive Geometry,
Hermitage,
Model,
Paper
Categories:
Descriptive Geometry,
Hermitage,
Model,
Paper,
Plaster,
Recombination,
Surface Template,
Wood
These descriptive geometry models have been made from plaster, paper and wood. I will used these models to create my recombination model and influence my hermitage.
Categories:
Descriptive Geometry,
Model,
Paper,
Plaster,
Recombination,
Wood
This drawing has an orthographic, axonometric, surface templates and descriptive geometry combined. I have used adjacent views and descriptive geometry to work out the true shapes of the unknown sides.
Categories:
Axonometric,
Descriptive Geometry,
Orthographic,
Surface Template
I have analysed my site and chosen the exact position on the building for my hermitage. I have analysed several conditions around my site which will help me design my hermitage.
Current Site:
Site Analysis in Extended Context:
Site Analysis in Close Context:
This page shows the journey the visiting lecturer will experience when moving to and from the hermitage. I have also analysed the details of the site including the existing materials. These may affect my hermitage designs.
Categories:
Conditions,
Hermitage,
Site Analysis
These photographs show the location of my chosen site on Building 001 for my hermitage. This site was chosen because of the light, wind, views, sound, etc conditions it has. With my hermitage design I will be focussing on thermal comfort and the poetics of light and shadow, while maintaining the essence of my descriptive geometry.
Categories:
Conditions,
Hermitage,
Site Analysis,
Site Photographs


































































