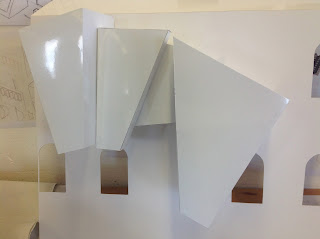Snippet
Showing posts with label Final. Show all posts
Showing posts with label Final. Show all posts
These are the drawings I produced of my final hermitage design before the critique.
Orthographic/ Floor Plan:
This drawing shows the hermitage from several different views. The red lines show the floor area of the hermitage. It is at a scale of 1:50.
Sectional:
This is an elevation sectional drawing of the hermitage shown in its context.
Sectional Perspective:
This sectional perspective drawing shows the different thicknesses of materials used in the hermitage and its context.
1:1 Sectional of Threshold:
This 1:1 scale drawing is a sectional of a person walking through the threshold from Building 001 into the hermitage. It is done using charcoal.
After the critique my amended final design presentation drawings will be posted.
Combining the models shows how their shadows and forms relate and can affect each other. They all relate back to the cube acetate model.
This is my favourite image of this project. I got inspiration for these models from the interior spaces of my earlier cube acetate model. I think that the models I made clearly show their relation to my contours. The models show how the interior spaces of the acetate model connect to one another and create spaces that could be occupied. I found the wooden model the most difficult to construct to represent my contours. This was because my contours were mostly curvaceous and symmetrical. To overcome this problem I used the pieces of wood to show how enclosed circles of contours connect to one another through interior spaces of the acetate model. With my paper, wood and wire models I tried to keep them all to a similar size of my acetate model to ensure they properly represented it and related back to it.
The final wire model shows the shapes of the contours and how they connect to create interior spaces. They help to show the complexity of the contours and their curvaceous nature. The different thicknesses of wire represent the different line weights from the contour drawing. The wire was easy to bend to clearly represent the contours.


















































