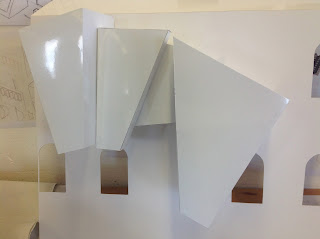These are the drawings I produced of my final hermitage design.
Site Analysis:
This site analysis drawing shows how the sun altitudes and azimuths impact the location of my hermitage. It also shows the greater context around the hermitage location and how it impacts it.
This site drawing shows what journey the visiting lecturer would take to go from outside, right up to the hermitage threshold. I have chosen the exact location of the hermitage based around the winter sunrise direction. It also show what existing materials around the site are.
Orthographic/ Floor Plan:
This drawing shows the hermitage from several different views. The red lines show the floor area of the hermitage. It is at a scale of 1:50. The threshold is also shown on the drawing how it would appear from the interior and exterior of the hermitage.
Sectional Perspective:
This sectional perspective drawing shows the different thicknesses of materials used in the hermitage and its context. It also shows how light varies in different parts of the building.
Sectional:
This is an elevation sectional drawing of the hermitage shown in its context. How the light will enter the hermitage is also shown.
Light Drawing:
This drawing shows how light can enter the hermitage. It shows some of the poetics of light and shadows, and thermal comfort that exist in the hermitage.
1:1 Section of Threshold:
This 1:1 scale charcoal drawing is a sectional of a person walking through the threshold from Building 001 into the hermitage. The materials of the buildings are clearly shown.






























































